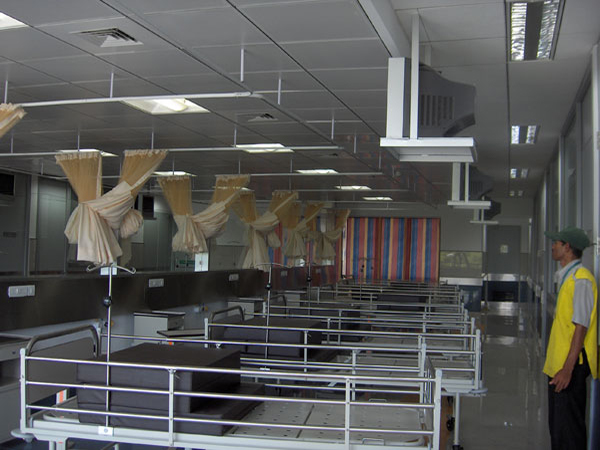Ruby Hall Clinic
Architect : I. Chaney & Associates
Year : 2006 - 2007
Area : 73,000 Sq.Ft
Ruby Hall Cancer Centre : This is a super specialty Cancer treatment hospital with the best finish and amenities provided for.
Salient Features:
Basement consists of heavy engineering for cancer treatment room with Hematite concrete, having walls 4 mtr. thick and slab of 3 mtr. thickness.
The building is a sample of modern design with glass facades and Aluminum Cladding.
The flooring is top quality granite and granamite tiles.
The area is 73000 / Sq.ft and 10 floor building.






