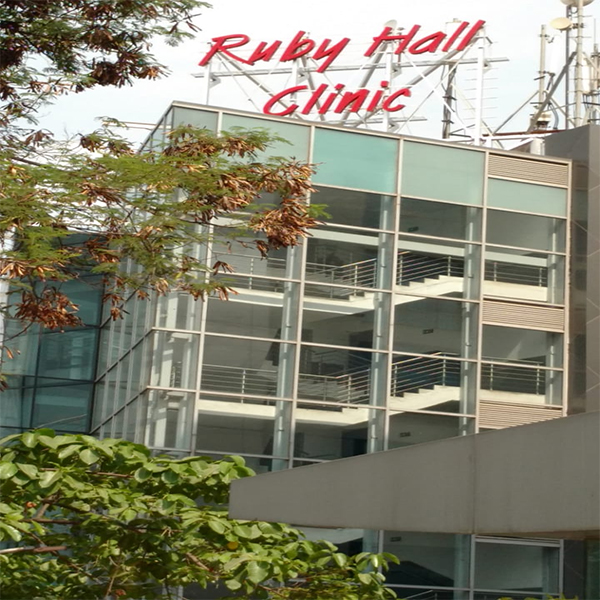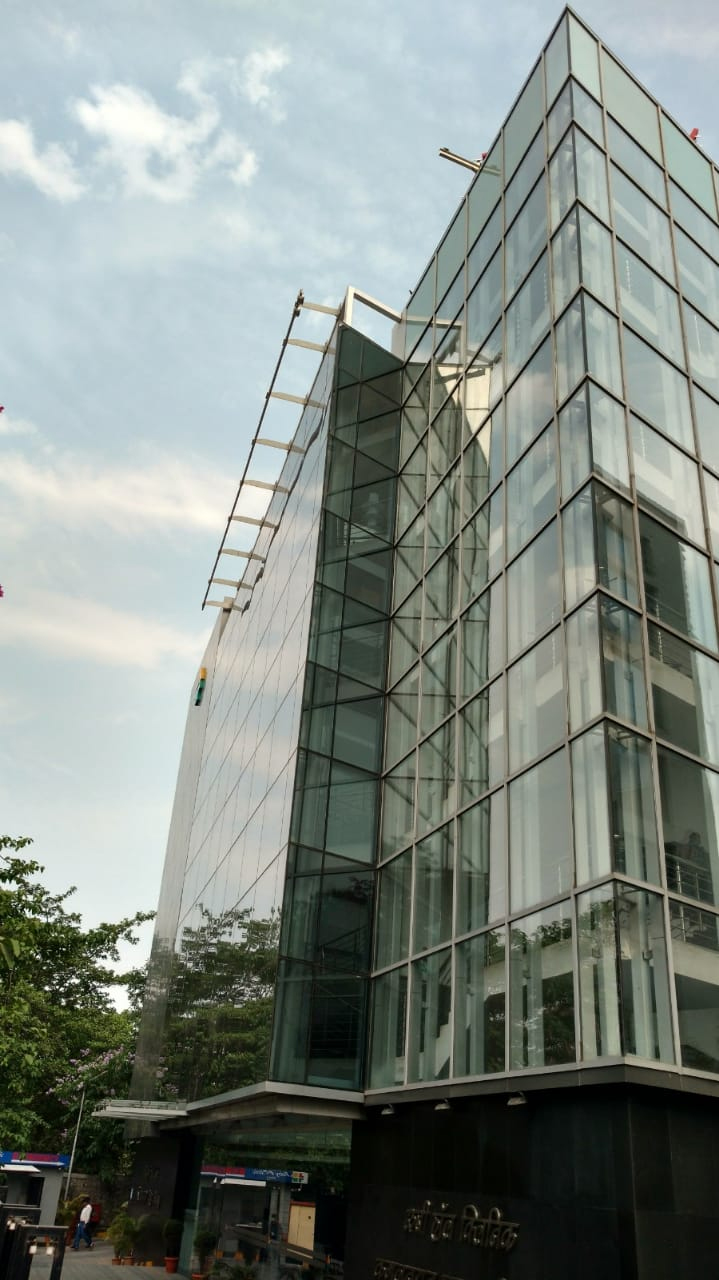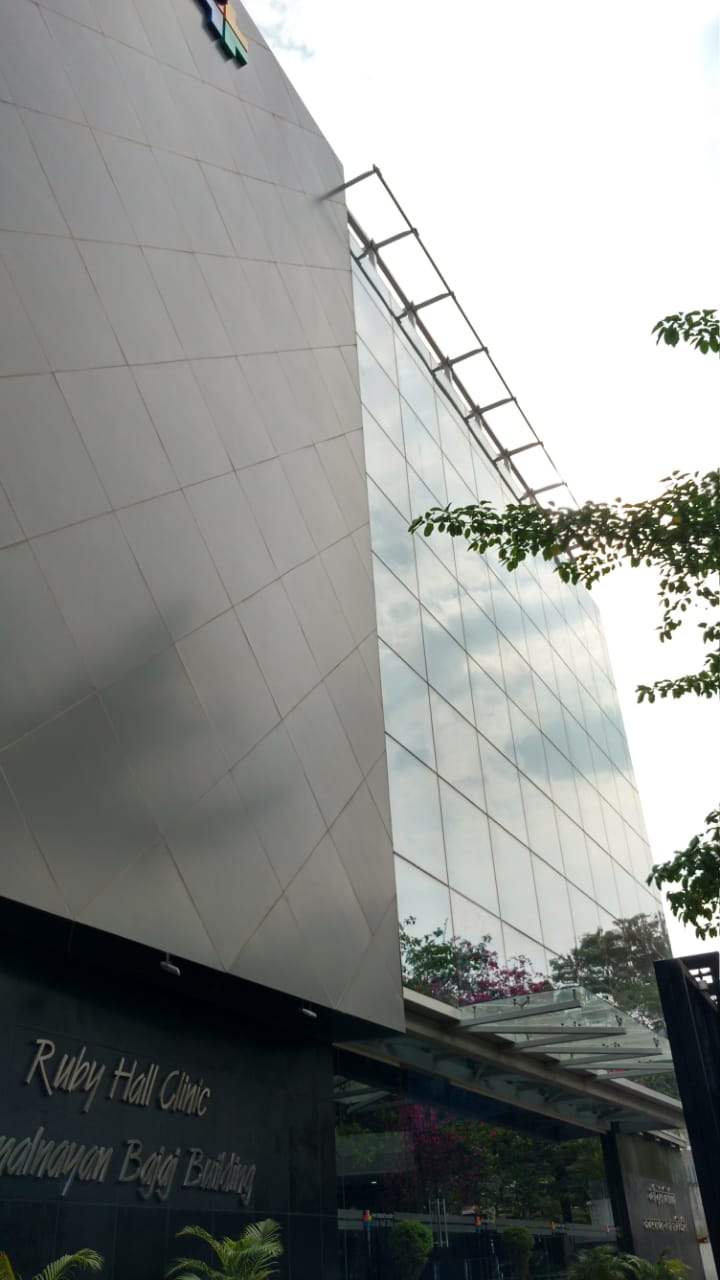Ruby Hall Clinic, Hinjewadi
Architect : I. Chaney & Associates
Year : 2015 - 2016
Area : 92,000 Sq.Ft
The building is a sample of modern design with glass facades and Aluminum Cladding
Salient Features:
The flooring is top quality granite and vitrified tiles.
The area is 92,000 Sq.Ft and 9 floor building along with a basement
the basement was constructed in very challenging circumstances in very hard rock with buildings on all 3 sides of the plot with control blasting



